Guide to designing a utility room with form and function
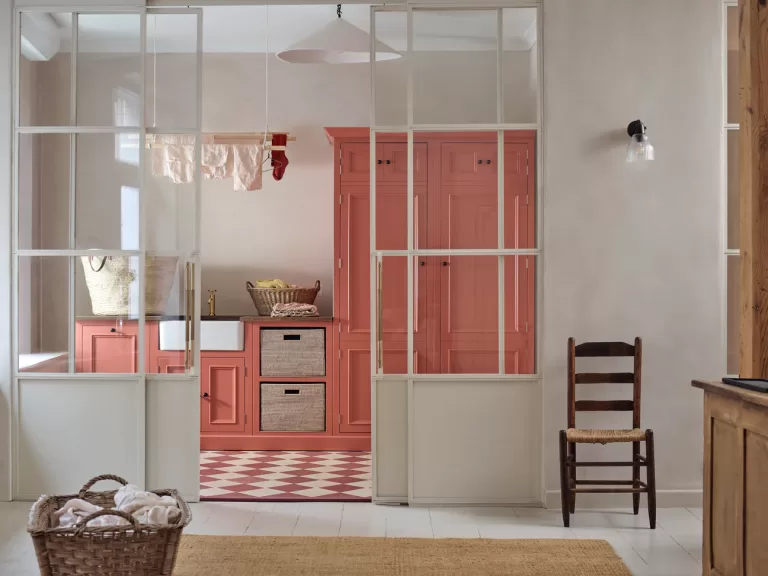
In the realm of home design, the utility, holds a unique position. It’s the unsung hero, the behind-the-scenes powerhouse that keeps the home running smoothly. Yet, all too often, utility rooms are overlooked in terms of design, relegated to functional spaces devoid of style or personality. But it doesn’t have to be this way. With Neptune Kilkenny’s help, you can transform your utility room into a sanctuary of form, function, and style that seamlessly integrates into your home design. In this guide, we’ll explore how to design the perfect utility room leveraging its exceptional craftsmanship and timeless elegance to create a space that not only meets your practical needs but also enhances the overall beauty of your home.
Remember, function and form coexist
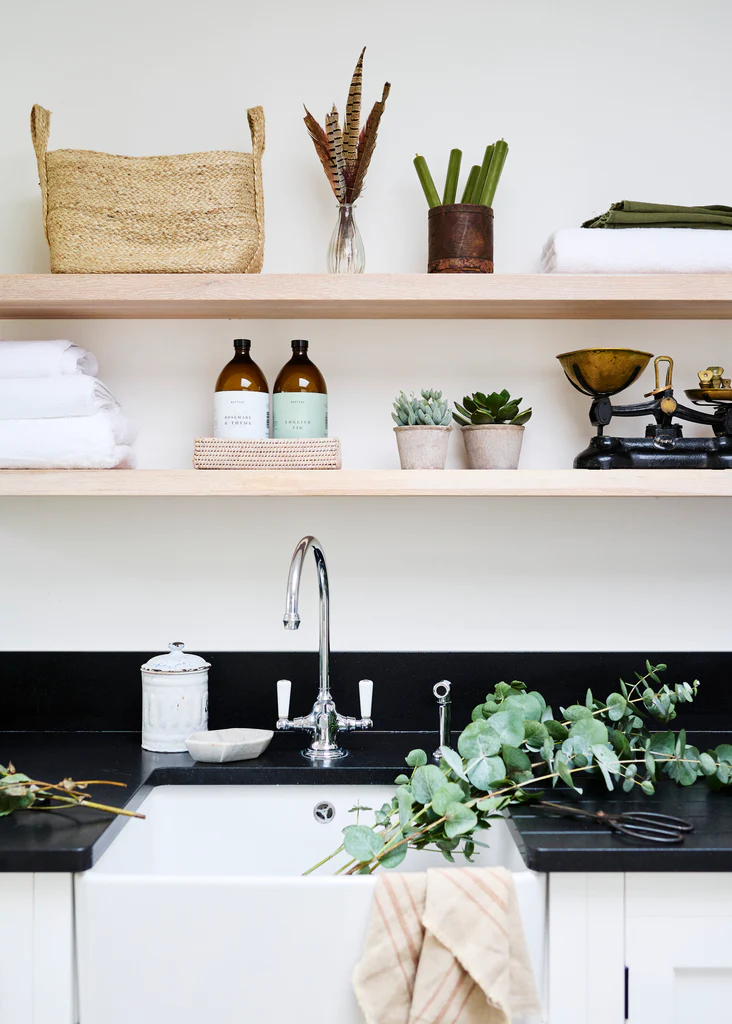

Numerous newly constructed properties, often equipped with a utility room, unfortunately, tend to create a stark and uninspiring atmosphere adjacent to the kitchen. Typically made with inferior cabinetry compared to the kitchen, a standard stainless-steel sink, and minimal attention to detail. If this scenario resonates with you, your utility room may fulfill its practical purpose of providing additional storage space, but does it offer an enjoyable environment to spend time in while completing household tasks? Likely not. However, it should and can. Every corner of your home deserves to be aesthetically pleasing and contribute to your overall well-being. While we value the Shaker principle of finding beauty in utility, sometimes functionality alone falls short.
Throw in the kitchen sink
If washing your dog in the kitchen sink, scrubbing muddy boots in a garage bucket, or handwashing delicate items in the bathtub are common occurrences in your household, consider relocating these tasks to the utility room. Invest in a spacious Belfast sink, also known as a butler’s sink, preferably a double one if space permits. This investment will revolutionise your household chores, offering a dedicated sink for all tasks currently relegated to less-than-ideal locations within your home.
- Moreover, during the summer months, transform your utility room sink into a makeshift bar by filling it with ice cubes, offering a self-serve option for refreshing beverages when entertaining guests for barbecues or gatherings.

Be cabinetry clever
When designing your utility room, settling for standard kitchen cabinetry may not always be the best option, especially if you feel it doesn’t quite meet your needs. Some may work well in both spaces, such as wall cabinets and sink cabinets, but you might want others tailored to specific tasks.
Take, for example, the cabinetry in Neptune laundry collection. A tall cabinet that fits a washer and dryer stacked on top of one another other, saving floor space. It’s reinforced to carry the weight and has ventilation to prevent overheating. The laundry basket cabinet (which comes in two sizes) helps you sort clothes easily, and the broom cupboard is perfect for storing tall items like ironing boards and vacuums, with extra space for cleaning products.
- Customise your cabinets to make your utility room work better for you. Say goodbye to cookie-cutter solutions and embrace cabinetry designed with your unique requirements in mind.
- Invest in quality cabinetry for your utility room and experience the difference it can make in your daily routine.
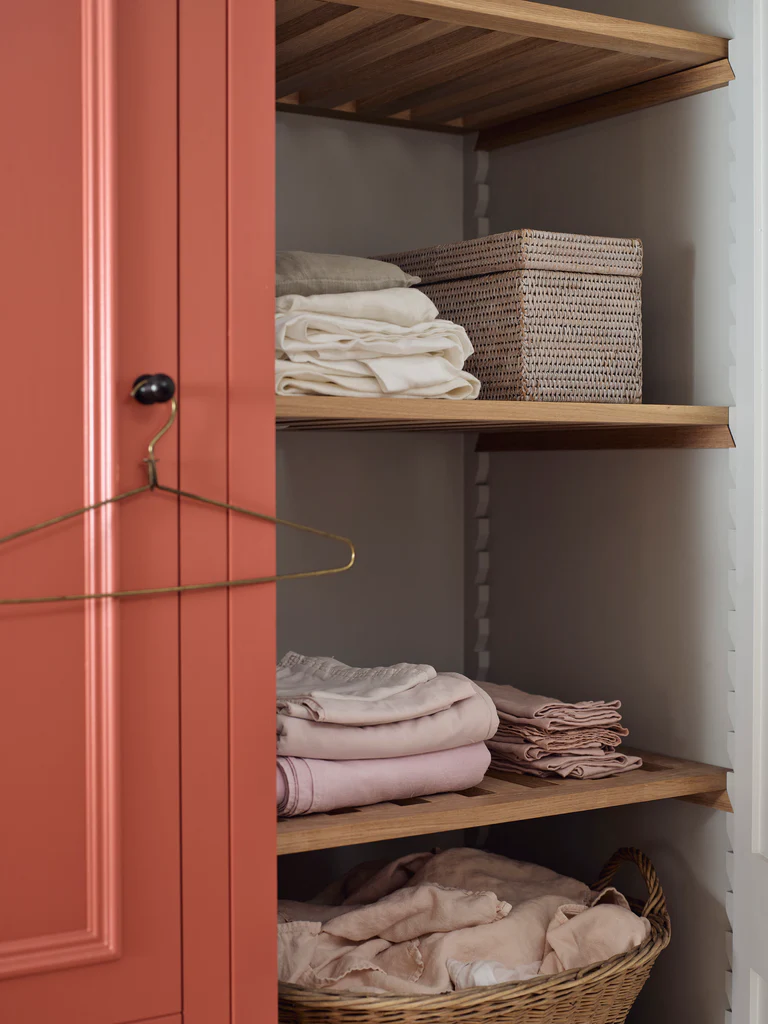
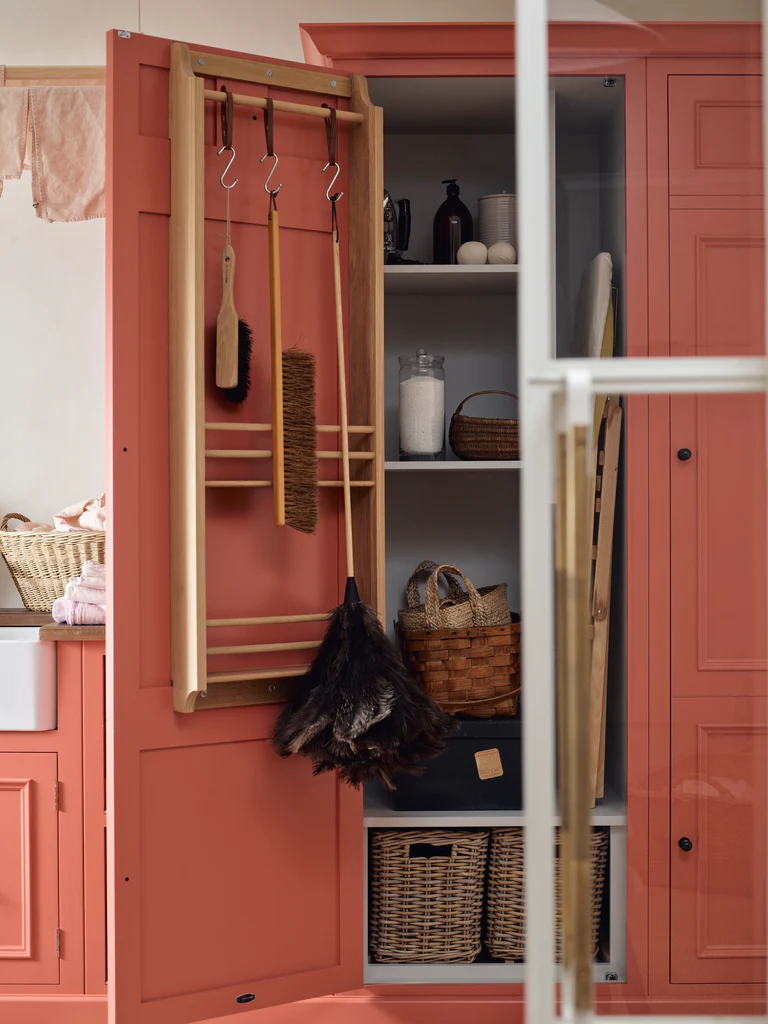
Make the most of your wall space
When it comes to maximizing space in your utility room, don’t overlook your walls. They can do more than just hold up cabinets – they can also support shelves. Consider installing glazed cabinets for storing and displaying special glassware and serving platters, reminiscent of traditional butler’s pantries. Peg hook shelves, like our Suffolk or Chichester models, are perfect for hanging items like peg bags and feather dusters. A wall-mounted, pull-out airing rack, available in our Chichester laundry collection, provides additional space for drying clothes. And don’t forget about floating shelves, ideal for showcasing ornaments and plant pots. Your utility room doesn’t have to be purely functional – it can also be a decorative space that reflects your personal style.
Maintaining consistency and adding variety
If you are renovating your utility room talk to us, whether you want it to blend seamlessly with your kitchen or stand out as a distinct space. You can also aim for something in between. While keeping the flooring consistent between the two rooms typically creates a sense of continuity, there’s no strict rule stating that the cabinetry must match in style or color. The key is to ensure that any differences complement each other.
For instance, if you have a Neptune kitchen with Chichester-style cabinets but are drawn to the simplicity of the Suffolk collection, you might opt for Suffolk cabinets in the utility room. This choice offers a subtle change while maintaining the timeless timber aesthetic. Alternatively, you could choose to carry the color scheme from your kitchen island to the cabinetry in your utility room, creating contrast while still maintaining a sense of cohesion.
Ultimately, the goal is to strike a balance between consistency and contrast, creating a utility room that both complements and enhances the overall design of your home.
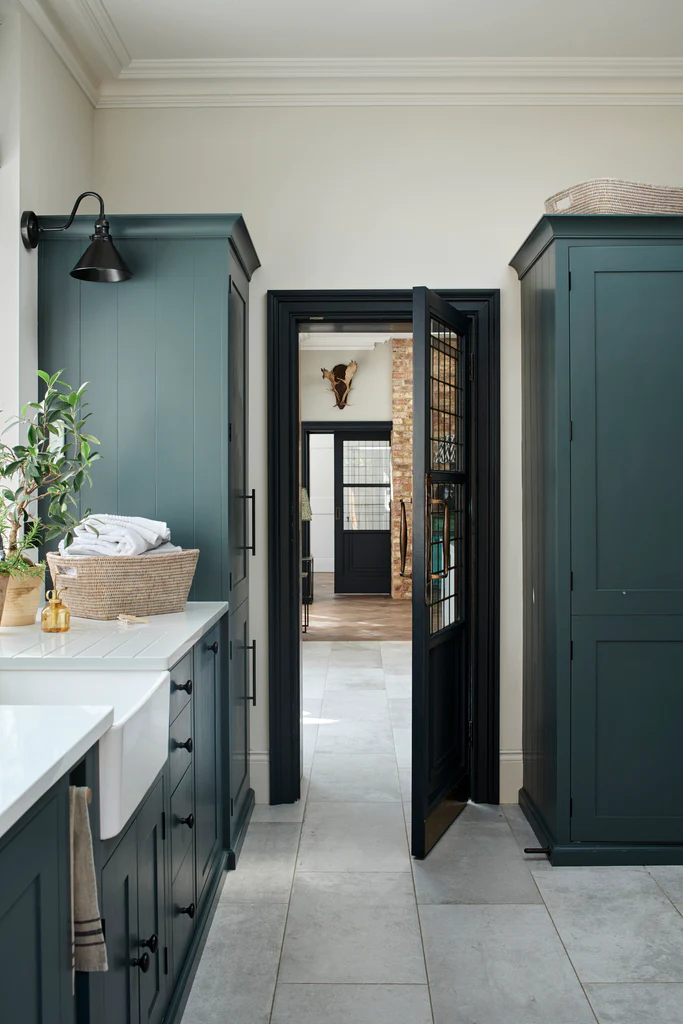
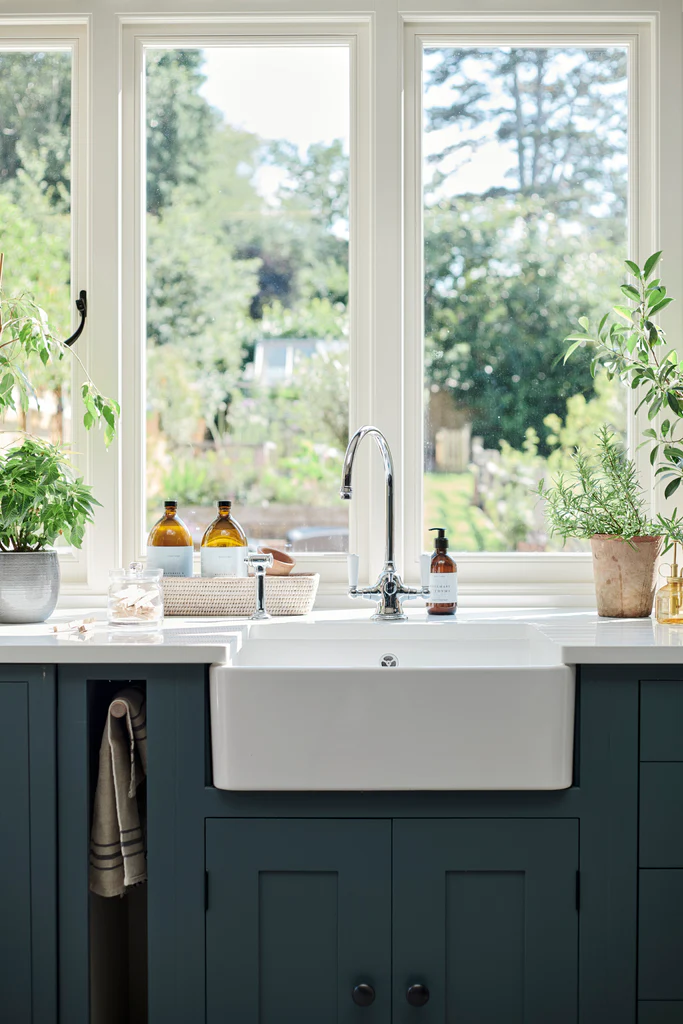
Customise It to Your Liking
Amidst all the discussion about utility rooms, it’s important to note that this term is quite broad. If the idea of a laundry room excites you, then embrace it and design it to serve that purpose exclusively.
- Consider placing your laundry room upstairs, as that’s where most of the laundry originates.
- Alternatively, if a boot room is more your style, keep your washing machines and baskets where they are and invest in Pembroke shelving for ample boot storage, along with a bench for easy shoe removal.
- Perhaps you’re fortunate enough to have space for both a laundry room and a boot room, leaving you to decide how to repurpose the utility room. Why not transform it into a wine cellar?
The possibilities are endless.
If you’re considering a utility room renovation, schedule a free initial consultation with us by emailing info@neptunekilkenny.ie or calling us on 056 7764800 Mon – Fri , 10:30 -5:30, Sat 11-4 or call ahead to make an appointment.
We’re here to help bring your vision to life.

